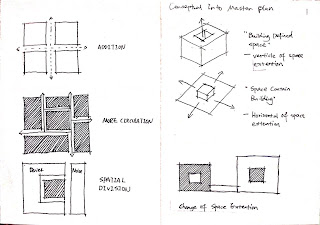Basic ideas come from mapping exercise:
the first one is that the desity of buildings in parramatta devided parramatta into two parts, which are "urban" and "suburb". In "urban" space, street and buildings are always determined by building's shapes. otherwise, in "suburb" space, buildings always become free standing projects in spaces.
the second idea is the connection between st John's church and park. I find that church streen almostly become the only way to transfer between these two open spaces, it built a very strong direction between two spaces.
Basic ideas come from precedent studies and the conceptual ideas:
the most significant idea I get from thermal bath is the changing of space, Peter Zumther created two oppsite spaces, one is open and another is close. He made a very good connection between these two spaces through playing with space change. It interpret both in plan and section. This changing of space pushing people circling within the whole bath space.
Conceptual ideas:
the first one is getting ideas from the second mapping. I want to make a very strong and direct connection between park and river.
the second idea is getting from the first mapping. I found that the urban context is not stoped at the Parramatta river, it continues along the church street, so I want to copy the urban context into my building, and made the theatre become a continious wall. Therefore to point out the strong connection between park and St John's church.
From conceptual to master plan:
I trying to put to conceptual ideas into my theatre design, I what to make a good connection between park and river, and also the "urban" and "surburb". I find that, the extention of space in "urban" is verticle, and human's sight is limited to be a verticle line. oppsitely, in "suburb", the relationship between site and building is more free, and the extension of space changes from veiticle to horizontal, human's also are involved in a more relax and open environment.
Therefore, I try to copy the shape from parramatta river, and make a flow between urban and suburb.
Main design principle in final: 1. making a direction connection between park and river, bringing the people from park into river space.
2.making the changing of space between "urban" and "suburb", pushing people walking from one space to another. It is based on the ideas in last master plan.
There are circulation between "urban" and "suburb", in the cross section drawings, it can easily find the obviously differences of spaces in two part of building.
I don't want to make these two parts as two individual objects, so I make a relatively close space between these two parts. When the people walking from one space to another, the space will changed from open to close to open in the section. In addtion, due to the height of the middle space is limitation, when the sight of people come from one space to another will be limited, it is a sense of curiosity, and it also seems like a sense of welcome.
Shot cut showing the space changces from "urban" to "suburb"











































